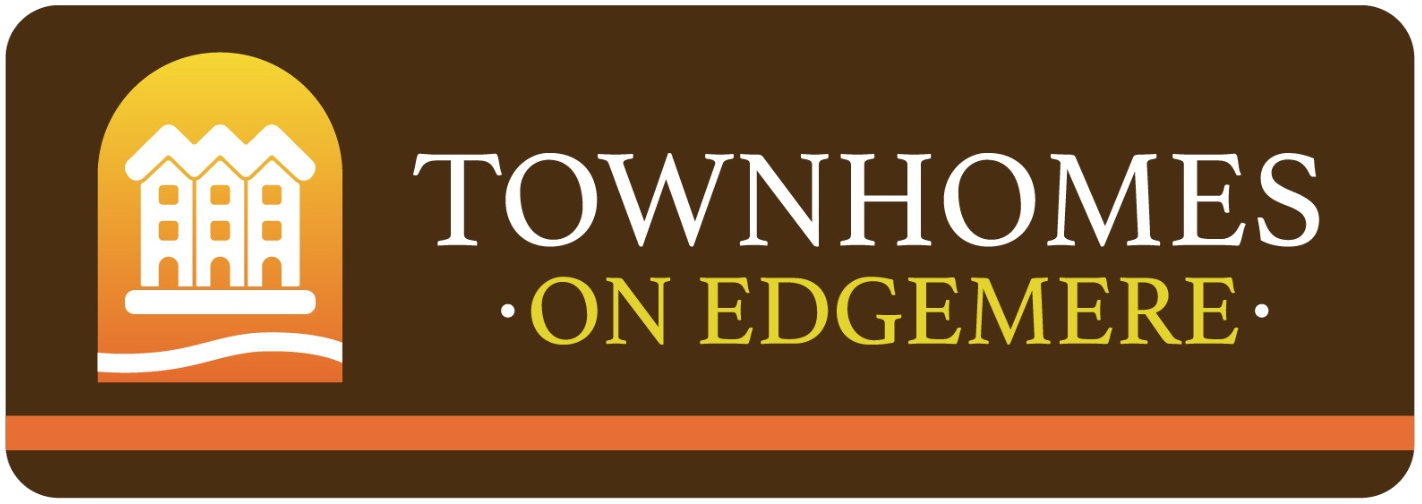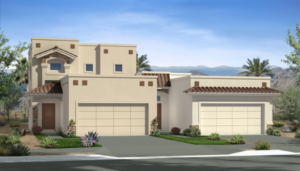
Overview
Our 12 modern luxury townhomes are conveniently located at the intersection of Edgemere and Dana Grey with especially easy access to Fort Bliss and Biggs Field. With Loop 375 just minutes away, it’s a breeze to get to numerous retail stores, restaurants and entertainment venues.
Townhomes
12
No of Beds
2 Bed – 4 Bed
Price Range
$1,495 – $1,725
Sizes
1255 sq ft – 1542 sq ft
Address
Townhomes – 12, address – Units located on Dana Grey Dr. & Eddie Mullens Ct., El Paso, Texas 79938.
Plan
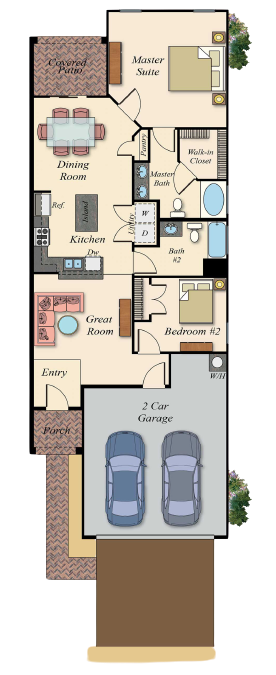
No of Beds
2 Bed
No of Baths
2 Bath
Size
1255 Sq Ft
Price
$1,495/mo
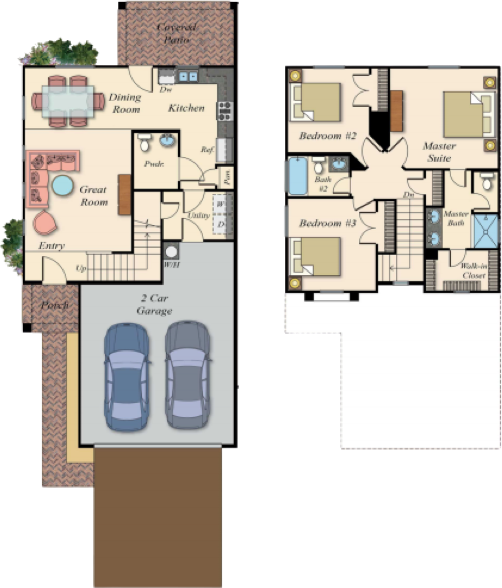
No of Beds
3 Beds
No of Baths
2 Full Baths, 1 Half Bath
Size
1412 Sq Ft
Price
$1,625/mo
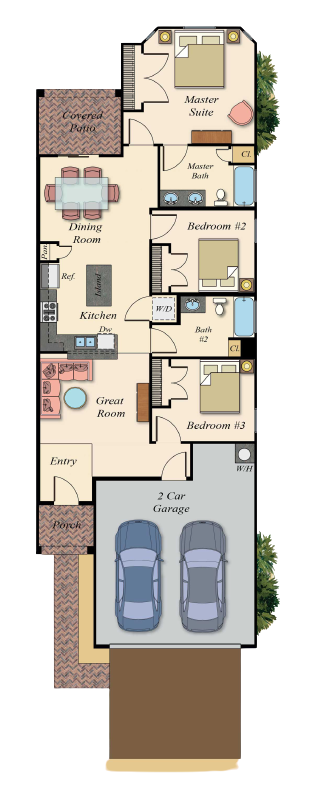
No of Beds
3 Beds
No of Baths
2 Baths
Size
1314 Sq Ft
Price
$1,595/mo
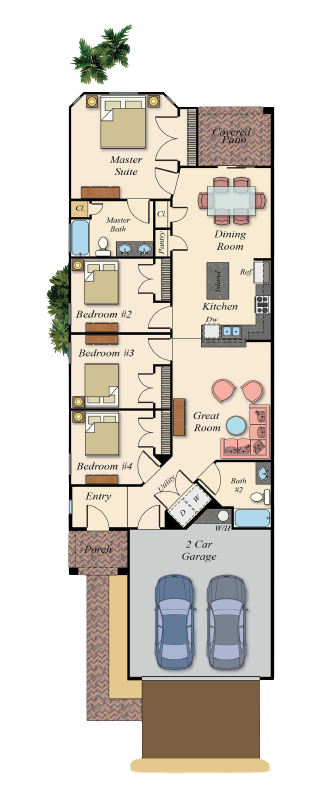
No of Beds
4 Beds
No of Baths
2 Baths
Size
1542 Sq Ft
Price
$1,725/mo
Luxury Features
Interiors
- Stainless Steel Kitchen Appliances to include:
- 25.5 cu. ft. Side by Side Refrigerator
- 30” Gas Range
- 1.6 cu. Ft. Over the Range Microwave /
- Exhaust Hood
- 24” Built-In Dishwasher
- Stainless Steel Designer Kitchen Faucet with Sprayer and Soap Dispenser
- 8” Deep Split Bowl Stainless Steel Kitchen Sink
- Pantry Closets in All Units
- Functional Kitchen Island w/ Ample Storage
- 1/3 HP Garbage Disposal
- Maple Cabinetry with Crown Moulding
- Decorative Ceramic Tile Backsplash
- Recessed Lighting in Kitchen and Living Room
- Ceiling Fan in Master Bedroom and Living Area
- 7” x 36” “Woodgrain Finish”Ceramic Flooring throughout all unit except 3 bedroom 2 story unit (Multicolored “Cut Pile”Carpeting w/ 7/16” Pad in 3 bedroom 2 story unit @ stair and upstair)
- 2” Faux Wood Blinds @ All Major (Operating) Windows
- 12” x 24” Ceramic Wall Tile @ Shower / Tub Locations
- Designer Framed Mirrors @ Vanity Locations
- Designer Chrome Finished Lavatory Faucets
- Elongated Toilets
- Oversized “Soaker” Tub in 2 Bedroom Unit
- Linen Closets in Bathroom Locations
- Full Sized “Amana” Side by Side Washer and Electric Dryer in Unit except 3 bedroom 1 story unit (“Whirlpool” Front Load, Full Sized, Stackable Washer and Electric Dryer in 3 bedroom 1 story unit)
- Prewired in ALL Rooms for TV / Data
Exteriors
- Double Car Garage with Storage Shelves
- Automatic Garage Door Opener w/ 2 Remotes
- Covered Rear Patio with Private, Enclosed Back Yards
- Landscaped Front and Rear Yard with Zero Maintenance Required
- Custom Designed Elevations with Stone Accents and Concrete Roof Tile (Barrel Tile)
Energy Efficient
- R-l5 Insulation @ Exterior Walls
- R-38 Insulation @ Ceilings
- R-38 Total Insulation Value @ Common Wall
- Double Pane Low E Windows with “Window Wrap” Waterproofing Membrane
- 14 Seer (3!4 tons) Refrigeration System with Programmable Thermostat
- 40 Gallon Water Heater
- 75,000 BTU Furnace
Virtual Tour
Other Information
What Our Residents Say
Bonnie Doblado
22. December, 2024.
I have had the pleasure of living in the Edgemere community for the past couple of years, and I feel incredibly fortunate to have found such an amazing home. The staff is consistently professional, ensuring that the community runs smoothly and that residents feel valued.
Johanna Murillo
22. December, 2024.
We have lived in the Edgemere community for a few years and have loved it! Jennifer Elizalde and her team are a pleasure to work with! They are always quick to respond and efficient. Our experience here has made it hard for us to leave. We are thankful for the way we have been treated as tenants and for the service they provide.
Inquiry
Wish to get a call back from our team? Fill in your details.
